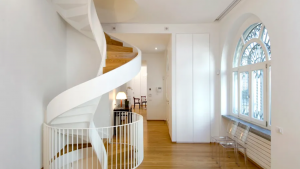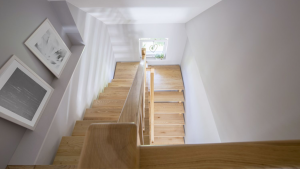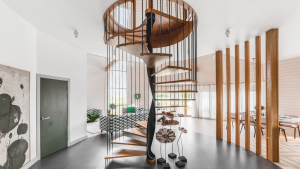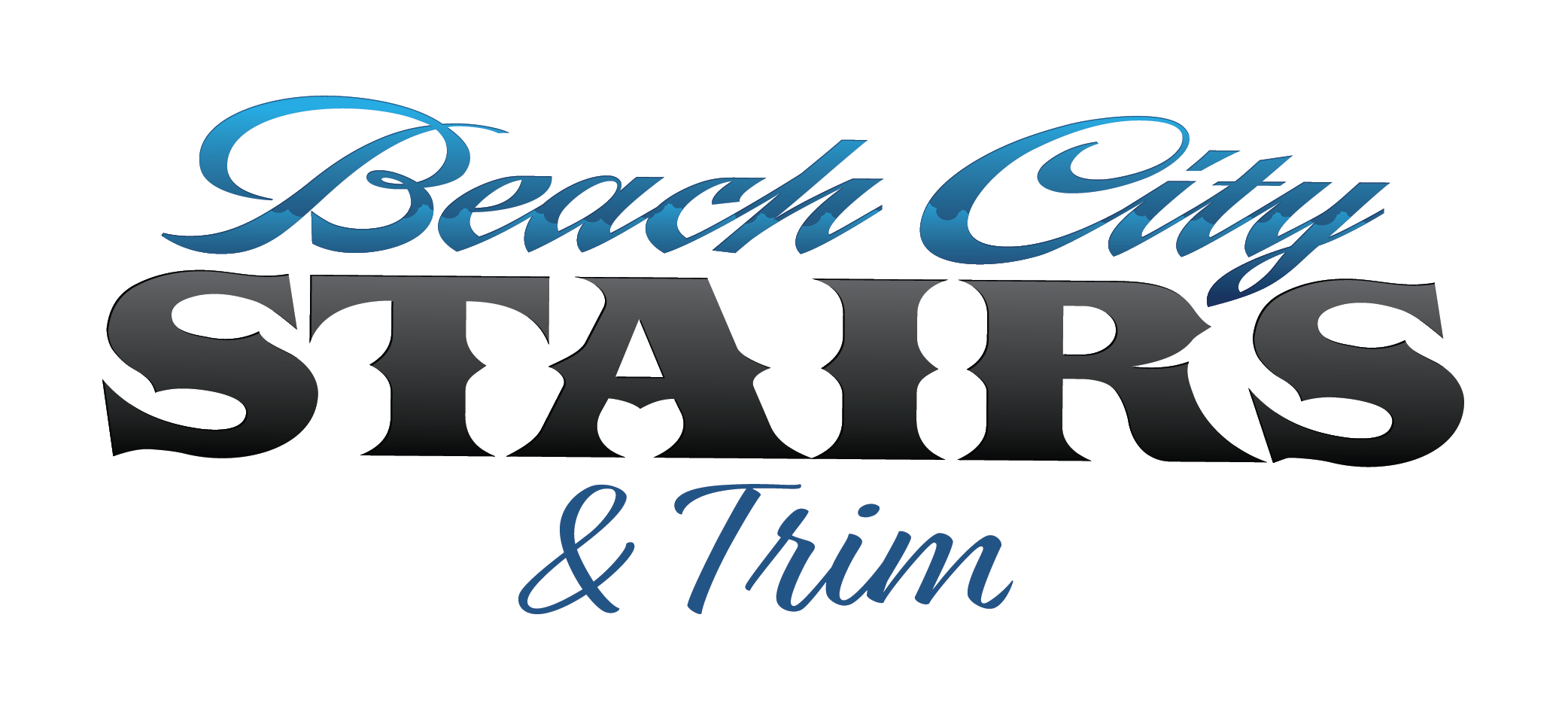Designing a staircase for a multi-story home isn’t just about getting from A to B. A well-designed staircase acts as the architectural anchor of your space—tying together floors, creating sightlines, and enhancing your interior style. Whether you’re remodeling or building from scratch, the right staircase design blends beauty and function, reflecting the personality of your home while maximizing flow.
Here are some of the best staircase styles for multi-level living, plus pro tips on how to choose the right one for your space.
1. Floating Staircases (Cantilevered or Open Riser)
A popular choice in modern homes, floating staircases are designed to appear as if the treads are suspended in mid-air. The effect is light, open, and architectural. These staircases often use hidden steel supports and no risers, creating a clean line between levels.
Floating designs are ideal for multi-story homes where openness and flow are a priority. They pair beautifully with glass or cable balustrades, which enhance the illusion of space while keeping things safe.
Best for: Open-plan layouts, modern architecture, coastal homes.

Floating Wood and Metal Stairs – Modern Staircase Design
2. Sculptural or Ribbon Staircases
Want to make a statement? Sculptural or ribbon-style staircases curve like a ribbon or spiral up through the home. Often custom-built, they can take on the shape of a helix or even mimic a strand of DNA.
This type of staircase design is perfect for multi-story homes that want to fuse artistry with function. Materials often include warm wood, curved metal, or concrete for that gallery-inspired look.
Best for: Design-forward homeowners, luxury remodels, artistic spaces.

A stunning sculptural staircase with a flowing white balustrade and warm wooden treads enhances this light-filled multi-story home.
3. U-Shaped or L-Shaped Staircases
A classic and practical choice, U-shaped staircases include two flights of stairs connected by a landing, while L-shaped staircases bend at a 90-degree angle. Both designs help distribute the staircase over a more compact footprint, making them ideal for homes where space planning matters.
These layouts are also easier to navigate for kids, seniors, or anyone with mobility concerns, as the landings offer a natural pause point between levels.
Best for: Traditional homes, family-friendly designs, compact multi-story layouts.

This beautifully crafted U-shaped staircase features warm wood tones, clean lines, and a serene, light-filled setting—perfect for any multi-story home.
4. Glass and Metal Modern Staircases
Pairing wood treads with glass balustrades and minimalist metal railings gives your staircase a sleek, modern feel. This staircase design works wonders in multi-story homes that lean toward a contemporary style. The transparency of glass allows light to pass through, keeping each level of your home bright and cohesive.
LED strip lighting along each tread or under the railing can elevate the entire look—both literally and aesthetically.
Best for: Modern homes, lofts, light-filled stairwells.

Modern glass staircases redefine elegance with clean lines and a light, airy feel.
5. Spiral Staircases
A tried-and-true solution for tight spaces, spiral staircases are not just practical—they’re also stylish when done right. Whether you opt for a modern industrial version in black steel or a softer wood spiral with cable railings, these staircases offer a vertical solution without a large footprint.
Spiral staircases are ideal in guest houses, lofts, rooftop access points, or as a second staircase within a larger multi-story home.
Best for: Small spaces, vertical connections, secondary staircases.

A breathtaking spiral staircase becomes the centerpiece of this modern multi-story home, combining natural wood and striking black metal for a sleek, artistic look.
Which Design Fits Your Home?
| Your Home Style | Recommended Stair Design |
| Open-plan with lots of light | Floating or glass‑and‑metal staircase |
| Compact footprint or loft access | Spiral staircase with minimalist treads |
| Structured layout with landing areas | U-shaped or split stair configuration |
| Bold style statement | Sculptural or DNA‑inspired staircase |
Key Considerations for Staircase Design in Multi-Story Homes
- Safety: Handrails, balusters, and non-slip treads are critical—especially if children or older adults are in the home.
- Building Codes: Make sure your design meets local requirements for rise height, tread depth, railing spacing, and lighting.
- Function vs. Feature: Is your staircase a central design piece or tucked away for utility? Answering this will guide your design choices.
- Maintenance: Choose materials that can withstand high foot traffic and Florida’s humid conditions.
Final Thoughts
A great staircase design is about style, safety, and the way your home flows between levels. Whether you’re working with limited space, a love of modern design, or a desire to make a bold statement, there’s a staircase style that fits your multi-story home perfectly.
At Beach City Stairs, we’re experts at bringing these ideas to life. From concept to construction, we’ll help you choose a staircase that reflects your home’s character and supports how you live every day.
Let’s build the staircase your home deserves.
