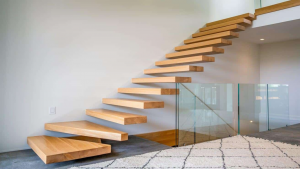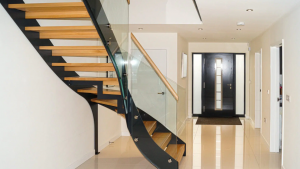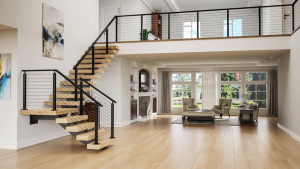In today’s modern home, open floor plans are the rule rather than the exception. With fewer dividing walls and more fluid sight-lines, the staircase becomes a design statement. For homeowners who value both function and style, selecting the right staircase becomes a critical component in shaping the look and feel of the space. If you’re looking for the perfect staircase design for open concept homes, we’ll walk you through key considerations, inspiring open concept staircase ideas and tell you how our team at Beach City Stairs can bring the vision to life.
Why Staircase Design Matters in Open-plan Homes
In an open floor plan, your staircase doesn’t hide in a hallway—it lives in the heart of the space. A bulky, closed-in staircase can interrupt the flow of the room, block light, and reduce the sense of openness. On the other hand, the right modern staircase designs can enhance sightlines, draw the eye upward, and reinforce the airy, spacious feeling of the home. According to design resource Elle Decor, open riser stairs, glass railings and sleek materials are top choices for achieving that sense of architectural lightness.
What to Keep in Mind When Picking a Staircase For an Open Plan
- Visibility & light flow: With no walls to block off the staircase, choose designs with minimal visual weight—open risers, transparent railings (glass or cable), and fine structural supports. This helps maintain the spaciousness and allows natural light to pass through.
- Materials & style cohesion: The staircase should harmonize with the rest of the home’s finishes. Whether your interior reflects a rustic craftsman staircase aesthetic or a sleek, minimalist look, choose materials like warm woods, painted steel, or mixed media that complement the surroundings.
Safety and code compliance: Even in a visually open design, safety can’t be compromised. Ensure handrails, guardrails and load-bearing elements meet local building codes and support everyday use—especially in homes with children or pets.- Function and flow: Consider how you and your family use the space. A floating, dramatic staircase may look stunning, but if you carry groceries several times a day it needs to feel comfortable and practical. In open-plan settings, positioning the staircase where it naturally connects high-traffic areas like living, dining and kitchen spaces ensures seamless transitions.
Inspiring Open Concept Staircase Ideas
Here are three stylistic directions worth exploring:
1. Floating treads with cable or glass railings:
These designs offer a nearly invisible structure, letting space feel open and uninterrupted.

Floating wooden treads paired with sleek glass railings create an airy, modern look — a perfect fit for open-concept staircase design.
2. Mixed-material accents (wood + metal or wood + glass):
A warm wooden tread paired with a steel frame or glass balustrade blends classic and modern in one elegant package.

Blending warm wood with sleek metal and glass creates a striking focal point — a perfect mixed-material staircase for open-concept homes.
3. Sculptural stringer or monolithic systems:
The staircase becomes an architectural focal point, creating a visual sculpture that elevates the entire open floor plan.

A sculptural stringer staircase transforms this open-concept space into a design statement — blending structure, flow, and modern artistry.
Selecting the Best Staircase For Open Floor Plan Living
When you’re choosing the best staircase for open floor plan living, the right balance of form and function matters most:
- Start by analyzing the footprint: Does the staircase anchor the space or flow along one wall?
- Next, evaluate how it frames the room visually—does it invite you upward, or create a visual barrier?
- Then, select materials and finishes that reflect your home’s character while preserving openness.
- Finally, work with experienced professionals who understand structural requirements, design integration and your lifestyle needs.
At Beach City Stairs, we specialize in bespoke staircase solutions for open-concept homes. From initial design sketches to final installation, we collaborate closely with homeowners, builders and designers to create staircases that are both beautiful and built to last. Our craftsman quality, custom finishing and attention to detail ensure your staircase becomes a seamless part of your home’s architecture—not an afterthought.
Ready to see what’s possible? Contact Beach City Stairs today for a custom consultation. We’ll help you explore materials, layouts and finishes, and build a staircase that sets the tone for your open home.
